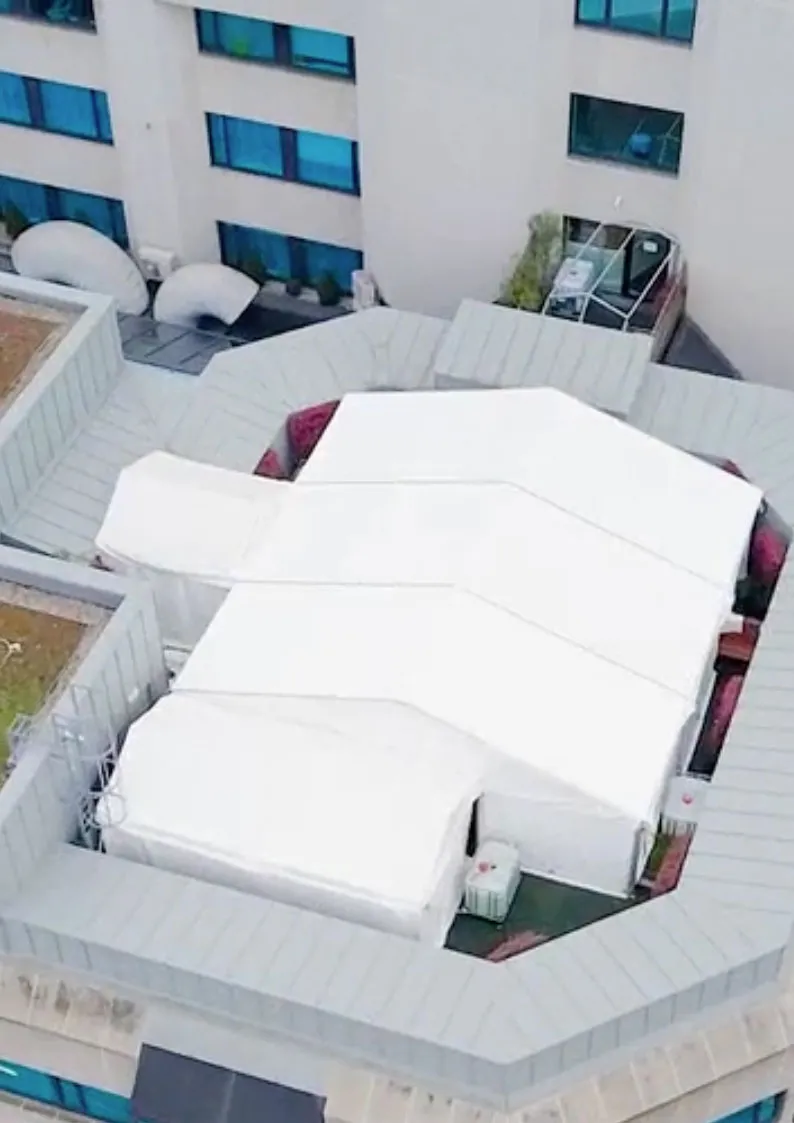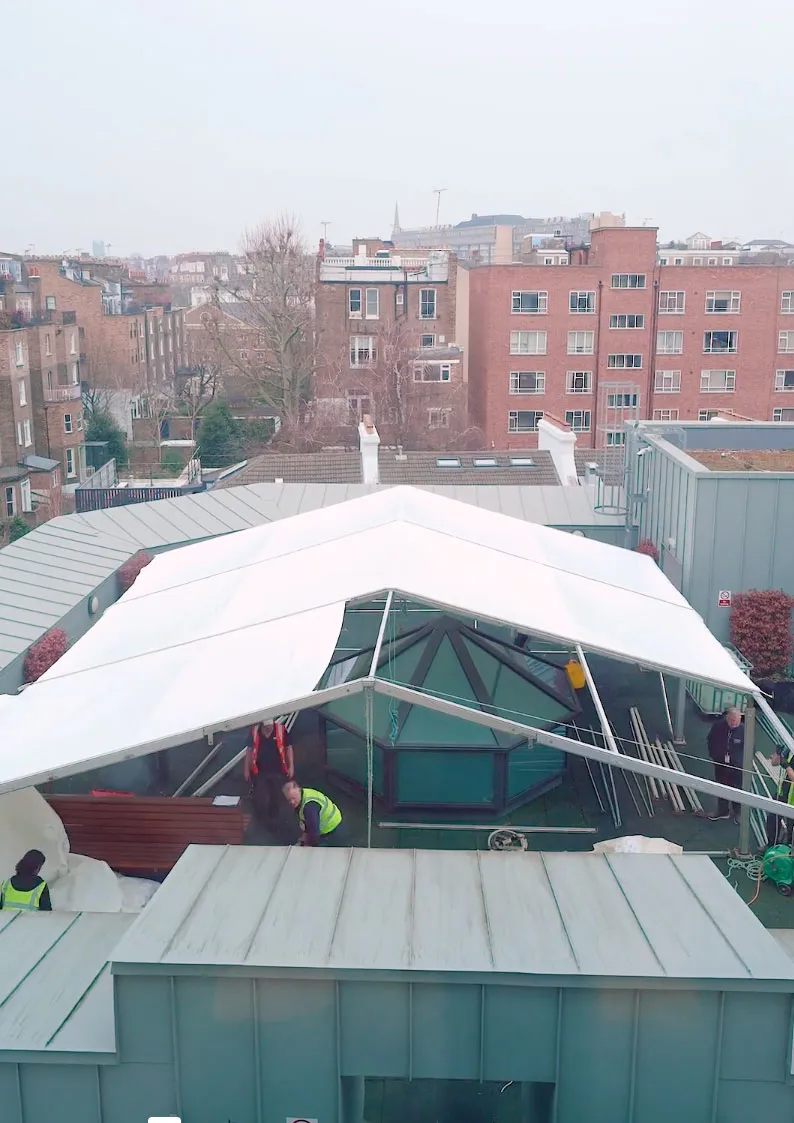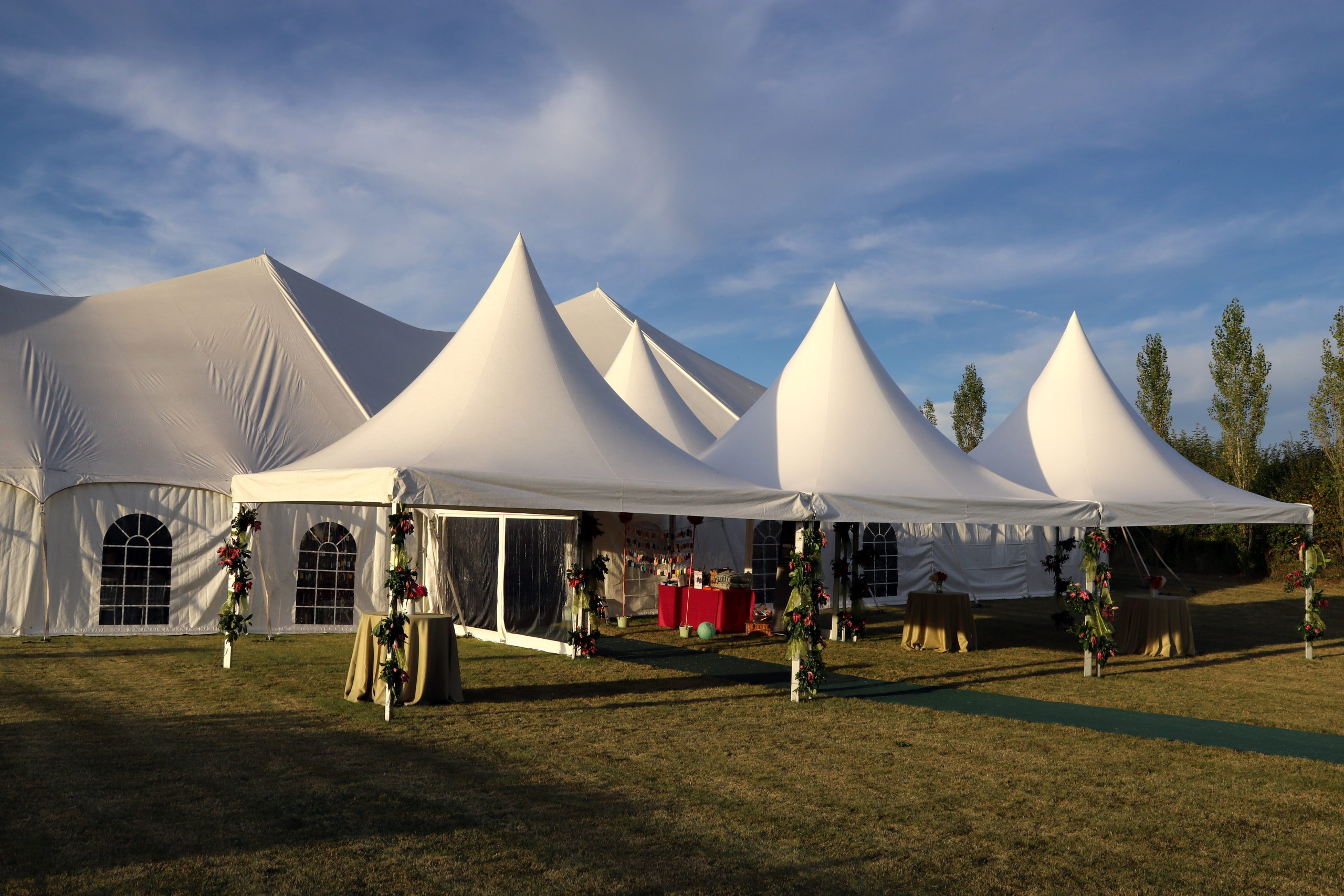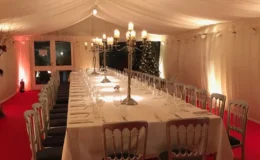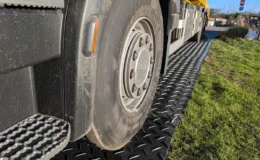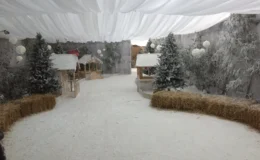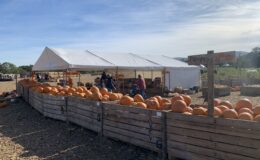Rooftop Marquee Installation at BUPA Cromwell Hospital
A Temporary Dining Solution with Lasting Impact
When BUPA Cromwell Hospital in South Kensington undertook an extensive refurbishment of its permanent restaurant and dining area in early 2025, maintaining catering services for staff, patients and visitors was paramount. The solution? A bespoke 9m x 9m clear span aluminium frame marquee—designed, delivered and expertly installed by Four Seasons Marquees—on the hospital’s rooftop terrace.
A Tailored Solution for a Complex Location
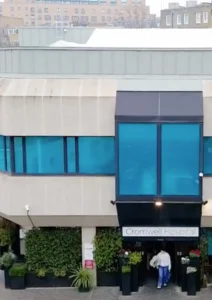 This rooftop installation exemplified the ingenuity and precision of our team. Nestled within the building’s U-shaped upper storey, the terrace offered a unique opportunity—and challenge. Our client required a weatherproof, stylish and safe temporary structure to operate as a café and dining facility during the refurbishment period, from February to April 2025.
This rooftop installation exemplified the ingenuity and precision of our team. Nestled within the building’s U-shaped upper storey, the terrace offered a unique opportunity—and challenge. Our client required a weatherproof, stylish and safe temporary structure to operate as a café and dining facility during the refurbishment period, from February to April 2025.
Given the height, footprint and access limitations, a standard installation would not suffice. Our experienced project team designed a clear span aluminium frame marquee, purpose-built to the exact dimensions of the rooftop space. The structure was supported using calculated ballast weights, ensuring the load remained well within the building’s engineering tolerances. A full weight calculation was undertaken prior to installation to gain approval from facilities management.
Logistics and Delivery: Getting the Details Right
 All materials were delivered to site by one of our vehicles and manually transported to the rooftop. Larger items were hand-balled up the internal stairwell, while smaller components were taken up in the building’s goods lift. This meticulous approach allowed us to maintain the hospital’s operational integrity throughout the process—without the need for external craneage or disruption to surrounding residential streets.
All materials were delivered to site by one of our vehicles and manually transported to the rooftop. Larger items were hand-balled up the internal stairwell, while smaller components were taken up in the building’s goods lift. This meticulous approach allowed us to maintain the hospital’s operational integrity throughout the process—without the need for external craneage or disruption to surrounding residential streets.
Our installation team completed the entire project—including internal linings, lighting and a connected walkway and storage zone—within just two days. As always, safety was paramount: we followed strict health and safety protocols in collaboration with the hospital’s onsite team.
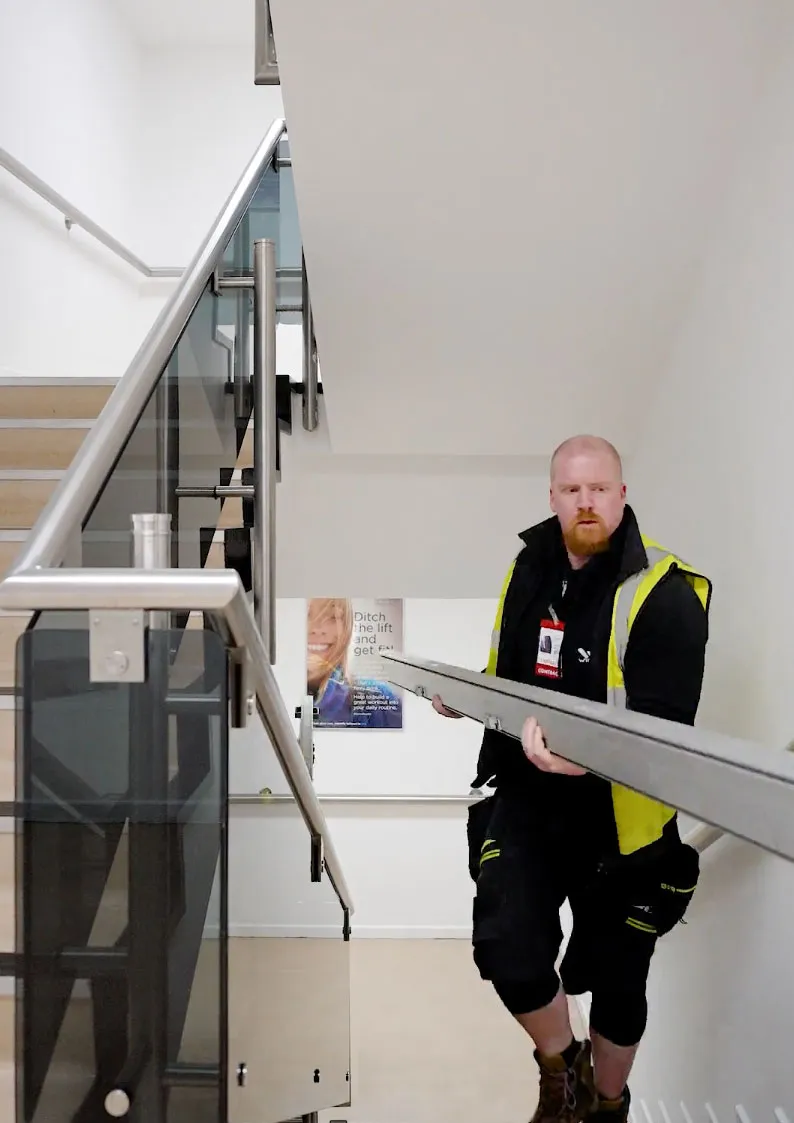 A Stylish, Functional Temporary Space
A Stylish, Functional Temporary Space
The finished marquee blended form and function. Ivory pleated linings and overhead lighting created a bright, welcoming space suitable for mealtimes, coffee breaks and staff respite. The adjacent walkway linked seamlessly to the hospital’s internal layout, ensuring a weatherproof and accessible route for users.
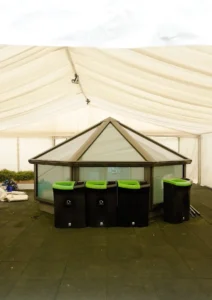 The structure remained in place for two months, until April 2025. Dismantling followed the same careful methodology in reverse, with all equipment removed by hand and the site left clean and clear—ready for the newly refurbished restaurant to reopen.
The structure remained in place for two months, until April 2025. Dismantling followed the same careful methodology in reverse, with all equipment removed by hand and the site left clean and clear—ready for the newly refurbished restaurant to reopen.
Temporary Structures for Healthcare Settings
This project highlights the versatility of our clear span aluminium marquees, especially in constrained urban environments like central London. Whether for temporary wards, testing stations, waiting areas or dining facilities, our healthcare marquee solutions offer:
- – Rapid installation and dismantling
- – Custom design for rooftop or non-traditional spaces
- – Safe, non-invasive weight distribution via ballast
- – Seamless integration with existing buildings
- – Full compliance with hospital safety and hygiene standards
Interested in a Healthcare Marquee?
If you’re planning renovations or need additional space within your healthcare setting, Four Seasons Marquees can help. Our team has the experience and flexibility to design and deliver safe, attractive, and fully functional temporary structures—even in the most challenging locations.
📞 Call us on 01420 488477
